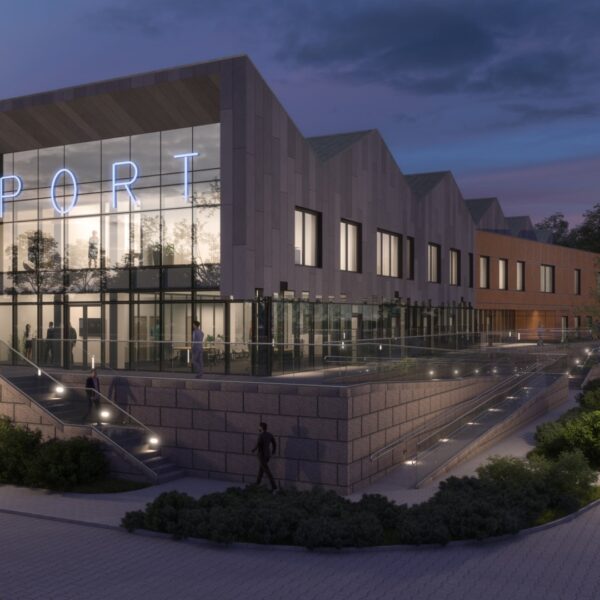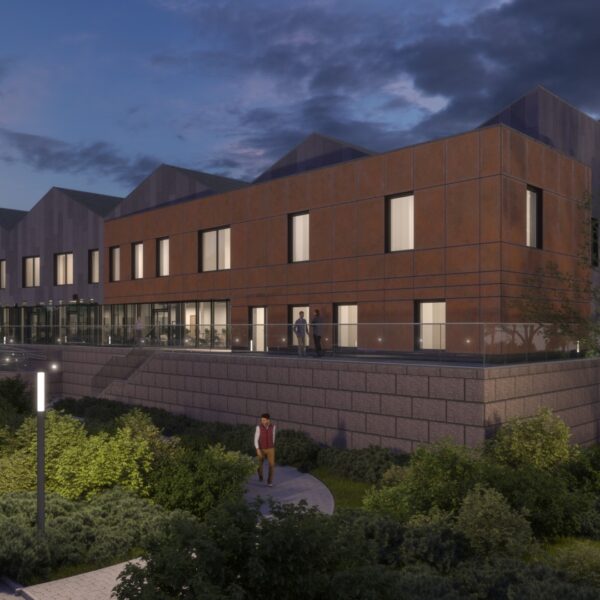Design of Captainate Building in the port of Ostrołęka
HaskoningDHV Polska Sp. z o.o. implements for the National Water Management of the Polish Water Management Board of the Ostrołęka Catchment area, the design of the port on the Narew River together with the three-storey building of the harbor master’s office (headquarters of the catchment management) along with the facilities.
On August 21, 2019, representatives of the HaskoningDHV Polska Management Board – Sławomir Gappa, Managing Director and Tomasz Ratigowski, Finance Director – signed a contract for the development of project documentation for a comprehensive reconstruction of the port on the left bank of the Narew River in Ostrołęka. The Director of the Regional Water Management Board in Bialystok – Mirosław Markowski – represented the Contracting Party, the Polish Water State Farm.
The need to prepare project documentation results from the government’s development plans Narew, as an inland waterway, part of the water route King Stefan Batory. The study in the scope of Part I is intended to focus on the hydrotechnical aspects of the expansion of the port as a yacht port with the possibility of accepting larger tourist navigation units based on the assumptions of option I of the program and spatial concept.
As part of Part II of the project documentation, the Port Master’s Office buildings along with the seat of the Ostrołęka Catchment Management Board and the gas station building will be developed.
https://bialystok.wody.gov.pl/aktualnosci/617-podpisano-umowe-na-zaprojektowhttps://bialystok.wody.gov.pl/aktualnosci/617-podpisano-umowe-na-zaprojektowanie-portu-w- ostroleceanie-port-in-Ostroleka
The scope of the study regarding the construction of the captain’s office together with the headquarters of the Catchment Board includes the development of:
- Construction Project, including:
- Land development plan,
- Architectural design,
- Construction design,
- Road design,
- Design of sanitary, electrical, low voltage and teletechnical installations as well as CCTV monitoring installations,
- Design of greenery and small architecture,
- Project Information Card,
- Multi-branch executive design,
- Interior design project,
- Bill of quantities,
- Investment estimate,
- Technical specifications,
- Summary of planned mobile equipment,
- Performing the energy performance of the building.
Project
Design of Captainate Building in the port of Ostrołęka
Investor
PGW Wody Polskie RZGW w Białymstoku Zarząd Zlewni w Ostrołęce
Location
Ostrołęka
Time period
2019-2020



 Polski
Polski English
English